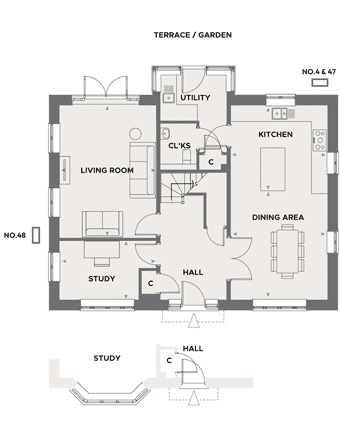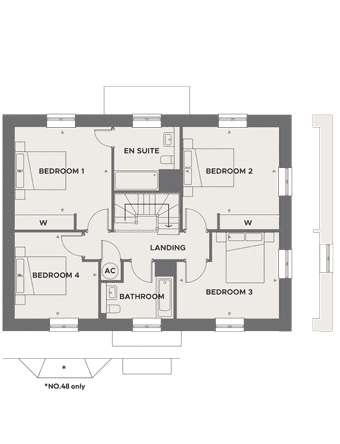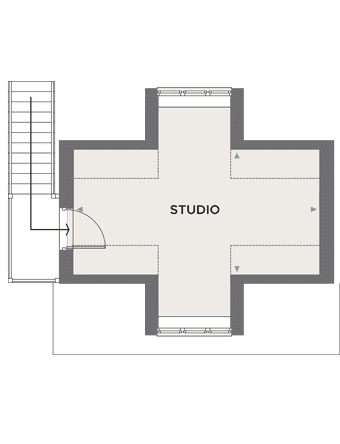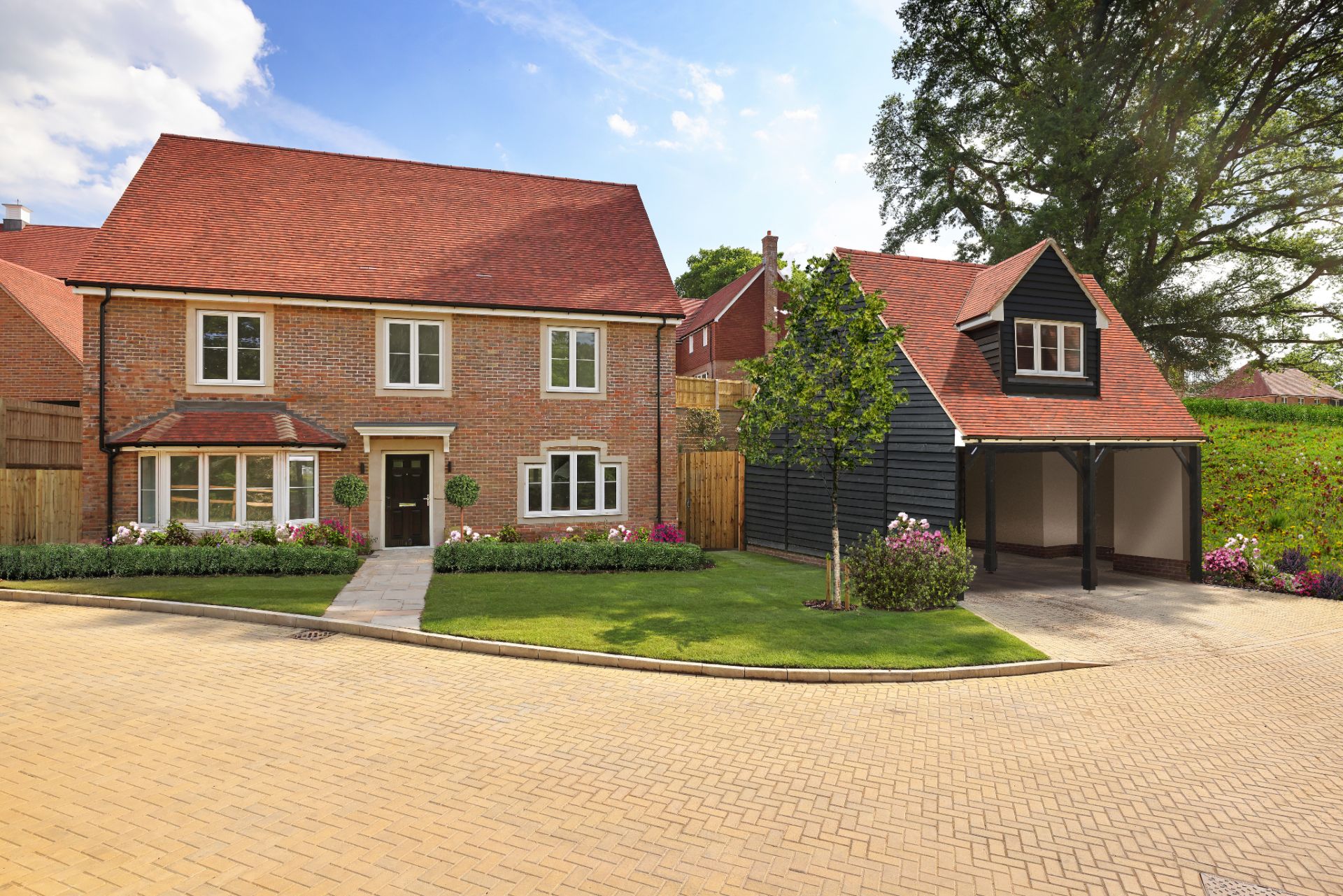Welcome to
PLOT 48
- £1,275,000
- 4 bedrooms
- 2 bathrooms
- Double garage with studio above
Don’t miss your chance to start afresh at Coppice Meadow
Exceptional four bed detached home with open plan kitchen/dining area and utility with separate living room and study. Bedroom one with ensuite and fitted wardrobes and bedroom two comes with fitted wardrobes. South facing garden with separate double garage with studio above.



ROOM
DIMENSIONS
Kitchen
3.86m x 3.52m
Dining Area
4.22m x 3.86
Living Room
5.29m x 3.86m
Study
3.86m x 2.36m
ROOM
DIMENSIONS
Bedroom 1
3.91m x 3.50m
Bedroom 2
3.89m x 3.49m
Bedroom 3
4.13m x 3.49m
Bedroom 4
3.49m x 3.38m
ROOM
DIMENSIONS
No.4 Studio
5.85m x 4.18m
No.48 Studio
5.98m x 3.04m












